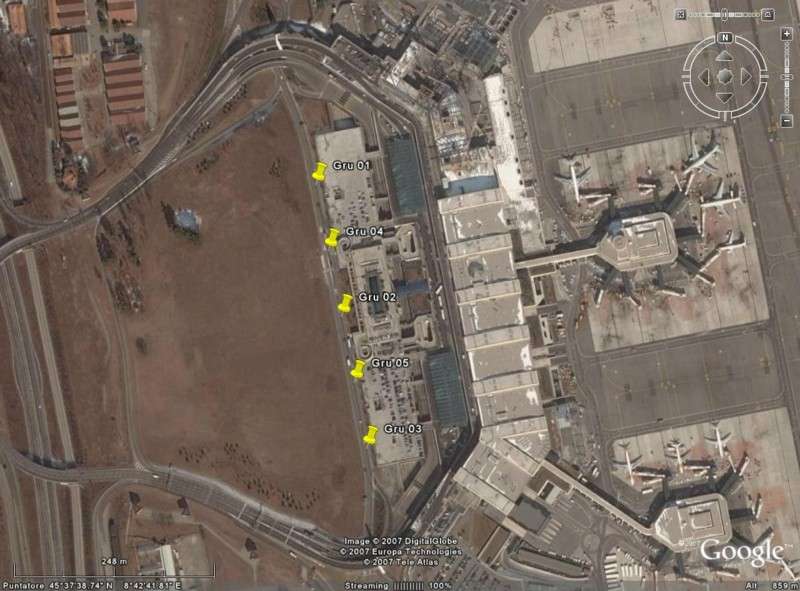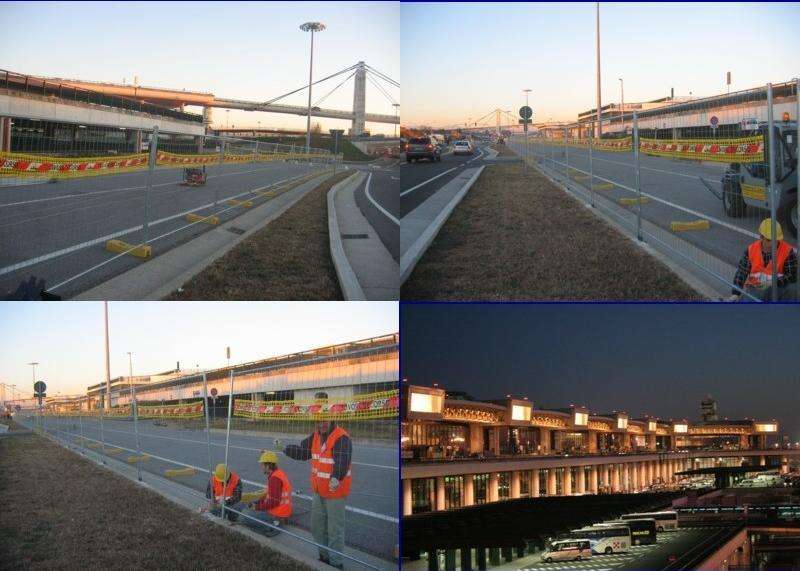cantiere Sheraton MXP T1 + inaugurazione 25-1-2011
-
I-TIGI
cantiere Sheraton MXP T1 + inaugurazione 25-1-2011
Si sta' iniziando a sistemare l'area tra la stazione ferroviaria ed i nuovi parcheggi a raso per cantierizzare l'Hotel aeroportuale che, grazie al sviluppo orizzontale lascera' libera la visuale dal T1 sul Monte Rosa (e con la 3 pista i decolli).
http://www.kingroselli.com/projects/mxp/mxp-1.html
The new Sheraton at Malpensa Airport, Milan
We were commissioned to design the exteriors of this large hotel in front of Malpensa International Airport as a result of our competition winning entry for the overall design of the building.
Despite its size (420m long, 64m wide, 21m high) the building was conceived as a design object. Partly because Milan is Italy's design capital, and partly because we were interested in investigating the technical and architectural properties of a skin or membrane to be perceived dynamically as façade not only on its four sides but also the roof- visible from the access road to the airport complex.
The hotel itself is set on an existing base consisting of a huge car park over the railway that passes underground. The hotel has 430 rooms, a conference centre, a spa accessible directly from the airport via an existing connecting bridge over the surrounding ring road. The car park is to be clad with a grille open for natural ventilation but opaque from the outside, to create a solid base. The building is enclosed in a membrane to be realised in either titanium-zinc or, preferably, Corian (more like a design object) which establishes its lower datum above the existing car park, wraps around the three storeys of the hotel, producing a series of curved facades, facing the airport, and inner cut-out courtyards and finishes parallel to the starting edge. The ends are left empty to emphasis the horizontality of the volume with shallow water pools connected along the front lower ledge of the facade. All the plant extracts and ventilation “breath” through the vents cut into the top part (roof) of the membrane.
The layout of the rooms are organised around the courtyards which give a comb-like form to the plan and avoid a direct view from the airport into guest rooms. On the open side these blocks of rooms articulate the façade in an irregular sequence of solid and void. The solids in turn are articulated by a series of thick sculptural PVC blackout curtains which give both depth and a dynamic to the overall elevation.
http://www.kingroselli.com/projects/mxp/mxp-1.html
The new Sheraton at Malpensa Airport, Milan
We were commissioned to design the exteriors of this large hotel in front of Malpensa International Airport as a result of our competition winning entry for the overall design of the building.
Despite its size (420m long, 64m wide, 21m high) the building was conceived as a design object. Partly because Milan is Italy's design capital, and partly because we were interested in investigating the technical and architectural properties of a skin or membrane to be perceived dynamically as façade not only on its four sides but also the roof- visible from the access road to the airport complex.
The hotel itself is set on an existing base consisting of a huge car park over the railway that passes underground. The hotel has 430 rooms, a conference centre, a spa accessible directly from the airport via an existing connecting bridge over the surrounding ring road. The car park is to be clad with a grille open for natural ventilation but opaque from the outside, to create a solid base. The building is enclosed in a membrane to be realised in either titanium-zinc or, preferably, Corian (more like a design object) which establishes its lower datum above the existing car park, wraps around the three storeys of the hotel, producing a series of curved facades, facing the airport, and inner cut-out courtyards and finishes parallel to the starting edge. The ends are left empty to emphasis the horizontality of the volume with shallow water pools connected along the front lower ledge of the facade. All the plant extracts and ventilation “breath” through the vents cut into the top part (roof) of the membrane.
The layout of the rooms are organised around the courtyards which give a comb-like form to the plan and avoid a direct view from the airport into guest rooms. On the open side these blocks of rooms articulate the façade in an irregular sequence of solid and void. The solids in turn are articulated by a series of thick sculptural PVC blackout curtains which give both depth and a dynamic to the overall elevation.
Ultima modifica di I-TIGI il mer 28 nov 2007, 11:46:40, modificato 2 volte in totale.
- stefanojoy
- Messaggi: 5248
- Iscritto il: sab 06 ott 2007, 10:58:44
- Località: milano, citta' studi.
-
I-TIGI
Dal disegno nel link si riesce un po' a capire come verra', se non erro nel bando di gara si arlava di 550 gg per realizzarlo.stefanojoy ha scritto:Eh.... non vedo davvero l'ora che sia finito.... speriamo facciano qualcosa di notevole ed originale. A proposito si sa' gia' la data indicativa di fine lavori?
- stefanojoy
- Messaggi: 5248
- Iscritto il: sab 06 ott 2007, 10:58:44
- Località: milano, citta' studi.
-
I-TIGI
Bonomi mica si fa' scappare l'occaisoen della 3 pista dato che i contributo europei (TEN) sono li che aspettano d'esser usati....!
Il progetto (gia' pronto) verra' inserito nel nuovo PRG di Malpensa il prossimo Aprile.
Dal land side del T1 sara' bello vedere i decolli con dietro il Monte Rosa direttamente dal piano check-in
Il progetto (gia' pronto) verra' inserito nel nuovo PRG di Malpensa il prossimo Aprile.
Dal land side del T1 sara' bello vedere i decolli con dietro il Monte Rosa direttamente dal piano check-in
- stefanojoy
- Messaggi: 5248
- Iscritto il: sab 06 ott 2007, 10:58:44
- Località: milano, citta' studi.
mxp98 ha scritto:Non vedo l'ora di vedere il progetto ufficiale con tanto di raccordi.nnn ha scritto:
Il progetto (gia' pronto) verra' inserito nel nuovo PRG di Malpensa il prossimo Aprile.
Per adesso circolano solo delle bozze!
Be' anche solo le bozze a me fanno venire la bava alla bocca.... motocanaglia_positivo.gif
5 nuove gru a mxp SHERATON HOTEL al via
A6151/07 - REF AOC TYPE B NR MC 3/0
OBST ERECETD NR 5 CRANES PSN (WGS-84):
1. 453743.12N 0084236.91E HGT 43.60M/143FT AGL ELEV 263.10M/863FT
AMSL ROTATING JIB 75M
2. 453737.85N 0084238.38E HGT 43.60M/143FT AGL ELEV 263.10M/863FT
AMSL ROTATING JIB 75M
3. 453732.57N 0084239.84E HGT 43.60M/143FT AGL ELEV 263.10M/863FT
AMSL ROTATING JIB 75M
4. 453740.48N 0084237.64E HGT 61.10M/200FT AGL ELEV 280.60M/921FT
AMSL ROTATING JIB 75M
5. 453735.21N 0084239.11E HGT 61.10M/200FT AGL ELEV 280.60M/921FT
AMSL ROTATING JIB 75M
PENETRATING INNER HORIZONTAL SFC ICAO SGL PROVIDED. 03 DEC 00:00 2007 UNTIL
PERM. CREATED: 15 NOV 11:17 2007
Leggendo questo Notam,pare che da dicembre vengano erette 5 gru.
Chissà dove saranno posizionate?
OBST ERECETD NR 5 CRANES PSN (WGS-84):
1. 453743.12N 0084236.91E HGT 43.60M/143FT AGL ELEV 263.10M/863FT
AMSL ROTATING JIB 75M
2. 453737.85N 0084238.38E HGT 43.60M/143FT AGL ELEV 263.10M/863FT
AMSL ROTATING JIB 75M
3. 453732.57N 0084239.84E HGT 43.60M/143FT AGL ELEV 263.10M/863FT
AMSL ROTATING JIB 75M
4. 453740.48N 0084237.64E HGT 61.10M/200FT AGL ELEV 280.60M/921FT
AMSL ROTATING JIB 75M
5. 453735.21N 0084239.11E HGT 61.10M/200FT AGL ELEV 280.60M/921FT
AMSL ROTATING JIB 75M
PENETRATING INNER HORIZONTAL SFC ICAO SGL PROVIDED. 03 DEC 00:00 2007 UNTIL
PERM. CREATED: 15 NOV 11:17 2007
Leggendo questo Notam,pare che da dicembre vengano erette 5 gru.
Chissà dove saranno posizionate?
-
I-TIGI
-
I-TIGI
-
I-TIGI
Appunto....comunque sono di due tipi di altezze...mxp98 ha scritto:Non uso il programma però i cultori di "Google Earth" magari riescono a risalire,vero Hal?nnn ha scritto:Per scoprire l'arcano basta andare con un gps in almeno 2 delel tre aree (cargo city e stazione ferroviaria) e leggendo le posizioni il gioco sara' fatto...buona caccia! :D
- stefanojoy
- Messaggi: 5248
- Iscritto il: sab 06 ott 2007, 10:58:44
- Località: milano, citta' studi.
Gente di poca fede............
Nonno hal risolve.................

[smilie=hate-teach.gif]
Nonno hal risolve.................

[smilie=hate-teach.gif]
Ultima modifica di hal il ven 16 nov 2007, 19:05:48, modificato 1 volta in totale.
Il maggior nemico della conoscenza non è l’ignoranza,
è la presunzione della conoscenza.
Stephen Hawking
è la presunzione della conoscenza.
Stephen Hawking
- stefanojoy
- Messaggi: 5248
- Iscritto il: sab 06 ott 2007, 10:58:44
- Località: milano, citta' studi.
Ragazzi niente di che .stefanojoy ha scritto:Incredibile la tua efficienza capo!!!!! Benone alora iniziano con lo Sheraton!!! :D
google earth menu >visualizza >barra laterale
poi menu >aggiungi> segnaposto con le coordinate è un gioco da ragazzi
Ciao
Il maggior nemico della conoscenza non è l’ignoranza,
è la presunzione della conoscenza.
Stephen Hawking
è la presunzione della conoscenza.
Stephen Hawking
-
I-TIGI
-
I-TIGI
Chi c’è in linea
Visitano il forum: Google Adsense [Bot] e 5 ospiti
